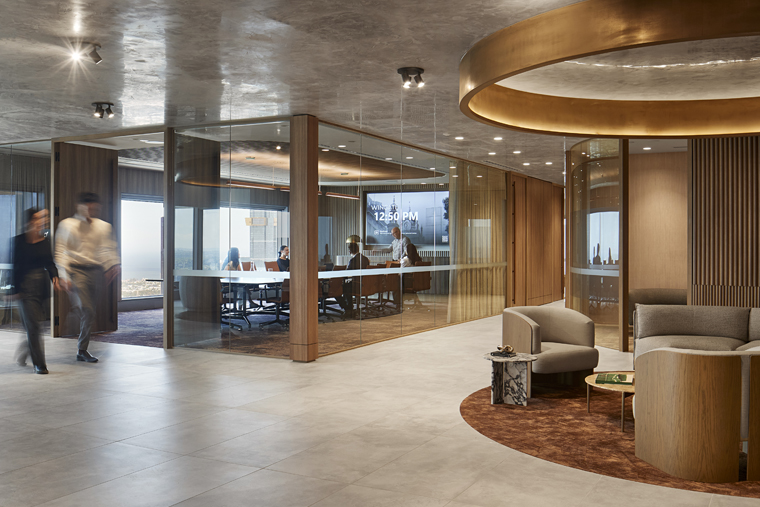
Design // October 2023
Opening Up
Innovative by design: explore Wingate’s innovative new offices on Level 48.
Share this on LinkedIn, Twitter






The journey from the new Ground Floor up to Level 48 of 101 Collins Street feels like visiting a luxury hotel. You've checked in at reception and now you're on your way to find your room 48 floors up. Luxurious materials line the floors and walls, elegant lighting sets the mood, and the overall feeling is warm and inviting.
Except, we’re not in a hotel, we’re in a workplace. Specifically, Wingate’s workplace. On the cusp of its 20-year anniversary, the finance and investment firm expanded from one half of Level 48 to the whole floor. This meant a complete redesign of the office space, led by the feedback from a workplace strategy survey given to all of Wingate’s staff.
“Wingate has grown very organically over the last 20 years, and we’d made small modifications to the old fit out over the years, but we were starting to heave at the seams”, says Maddy Stenniken, Assistant Development Manager at Wingate. “We wanted a new fit out which speaks to the tradition of the business, provides a luxury feeling for our clients and an easy transition from front-to-back of house for staff.”

“The staff survey gave us three key drivers”, says Cassandra Kirk, Studio Director at workplace design practice, Axiom. “The new space needed to seamlessly integrate cutting-edge technology to enhance hybrid working, provide spaces for collaboration and teamwork, as well as spaces for focused work. Wingate has a very high rate of in-office attendance, so focus was incredibly important.”
In response, instead of individual offices, the redesign provides workrooms dedicated to each business unit to foster greater connectivity between senior leaders and their teams. Additionally, the office has five external meeting rooms, six internal meeting rooms, and eight workrooms, giving ample space for phone calls, focus work and collaboration. There are also wellness and quiet spaces, including four phone booths – acoustically sound ‘mini-rooms’ with a simple desk and chair.
But it’s the front of house that packs a real punch. “Connectivity to our investors and industry partners is critical to us”, says Maddy. “We wanted to make a great first impression but also have a functional space where we can entertain. We host boardroom lunches weekly, sometimes twice a week, so dual functionality was paramount. The high-end hospitality feel of the front-of-house, which doubles as a distinctive event space, is one of the biggest successes of the redesign. We use it all the time.”
“I must say, the whole experience is well finished, but in the front of house we really took it up a notch”, says Cassandra. “We wanted to celebrate the client journey to the new space, leveraging the ground floor experience, a seamless lift journey and the arrival experience itself, where our clients are met with unrivalled views of Melbourne.”


Beautiful timbers and marbles are precisely the level of elevated finish you would expect from an organisation like Wingate, even if the colour palette is surprising. Warm, rosy marbles give a distinctive amber glow to the space, while comfortable, high end furnishings warm things up and humanise the interiors, aligning with the company’s vision for a more human-centric workplace.
Inside, to maximise the views and architecture of the building, Axiom opened up the atriums on all four sides of the floorplate, which were previously enclosed. This means that almost all of the spaces are connected to the perimeter, enjoying natural light and views. Meeting rooms mostly sit in the core of the building, while staff work and breakout spaces line the facades – the staff breakout space is a major statement with southern corner views, fully stocked fridges and staff pantry, and is designed to accommodate both day-to-day interactions and functions.


“Everyone has a desk and each team works within a neighbourhood”, explains Maddy. “But we wanted to be quite strategic to ensure the right teams were near each other, while making sure the teams that needed more focus were in more focused zones. Encouraging incidental conversations and maximising connectivity, culture and collaboration was key, while providing quiet zones for focused work. Striking this balance in the design was critical.”
“The non-bookable workrooms (originally senior leadership offices), have been particularly well received”, says Maddy. “They’re set up like an office and anyone can jump in and use them when they want a quiet space. Staff attendance is at about 80 percent occupancy.”
Testament to further behaviour change is the movement through the space. “We intentionally centralised the bins to ensure waste is being distributed sustainably, and reduced the number of printers on the floor in an effort to become more paperless”, says Cassandra. “The new location of the bins and printers means that people have to move through the space more, which is a wonderful way for people to transfer past other teams, have a conversation and build connections to the people they’re working with.”
Wingate celebrated its new space with an official opening and series of tours in January where Axiom shared their ‘change approach’; that is, rather than the design dictating how staff are to use the space, designing to allow individuals to work in different ways, and in ways that work best for them. “We are so pleased with the new design, and that the staff are delighted with the end result”, says Maddy. It highlights the importance of ‘people-first’ design.”
Wingate
Level 48
101 Collins Street
Wingate.com.au
Photographer: Shannon McGrath
More than an iconic Melbourne landmark, 101 Collins Street is where influential businesses exchange exceptional ideas.