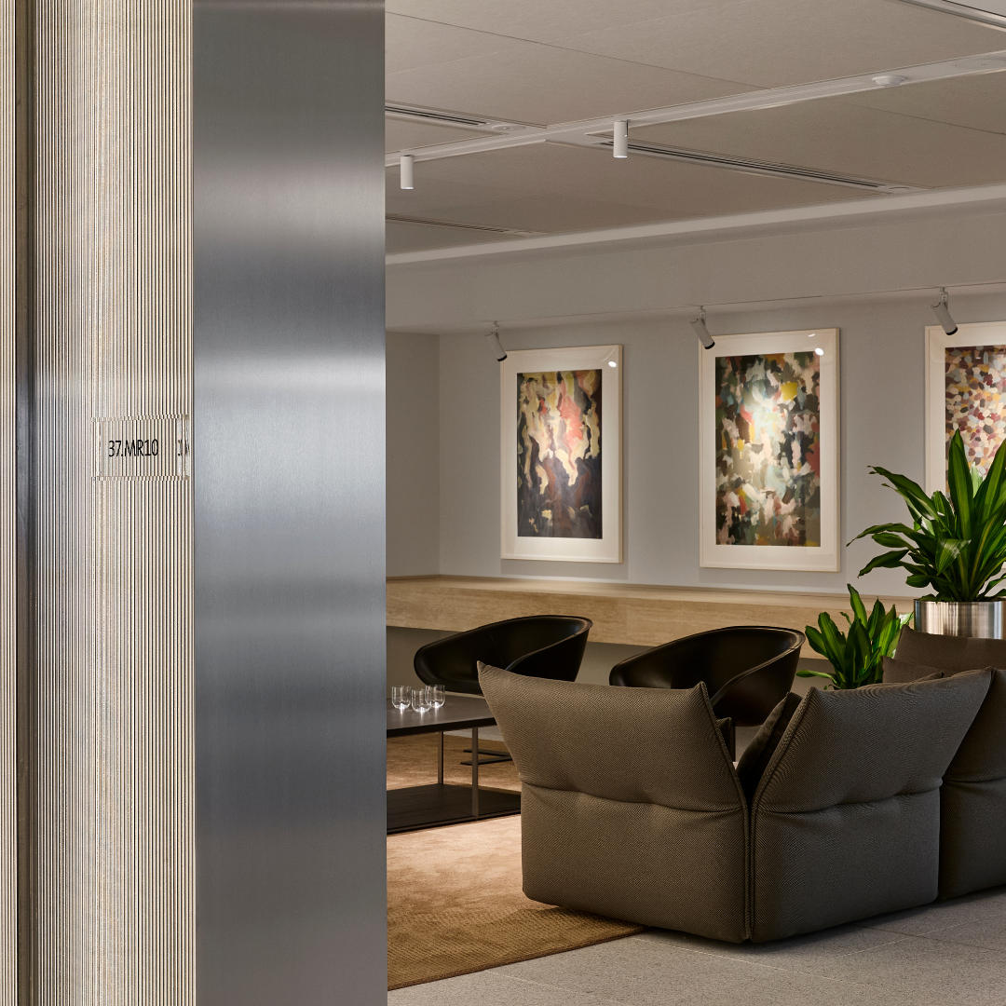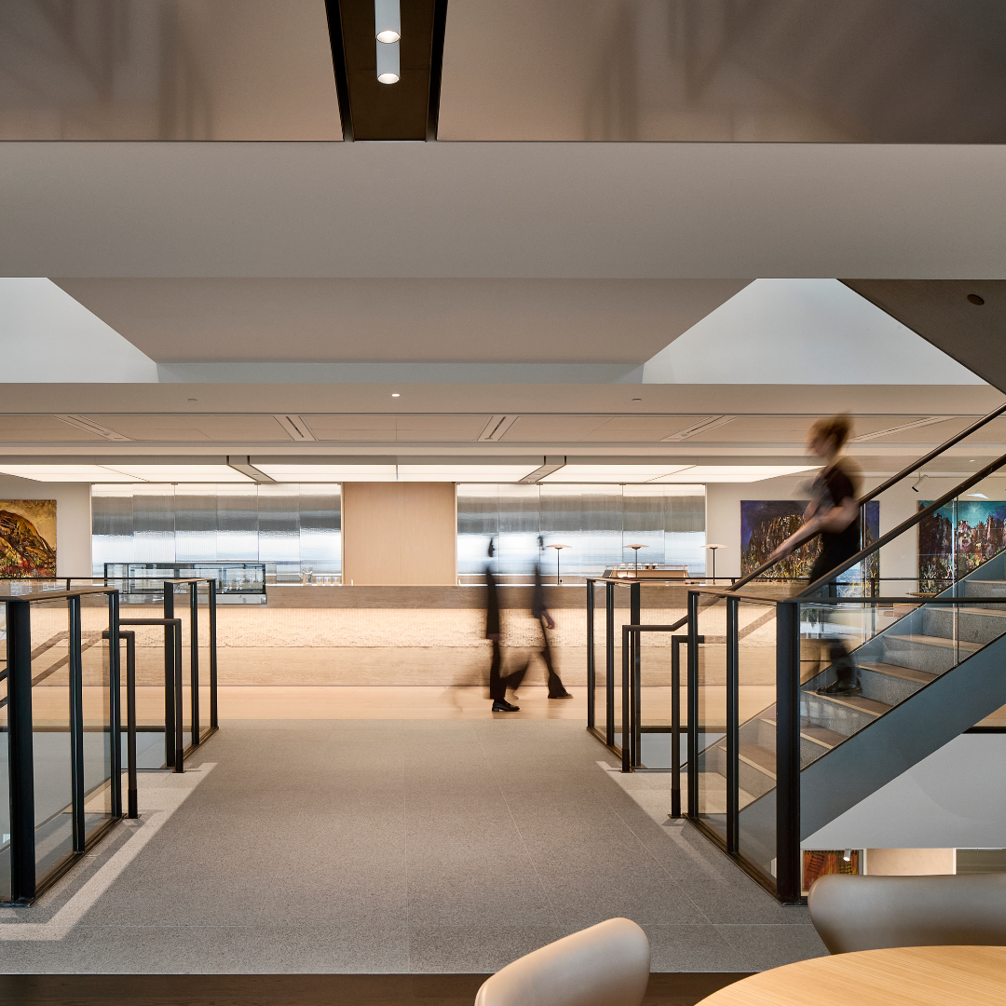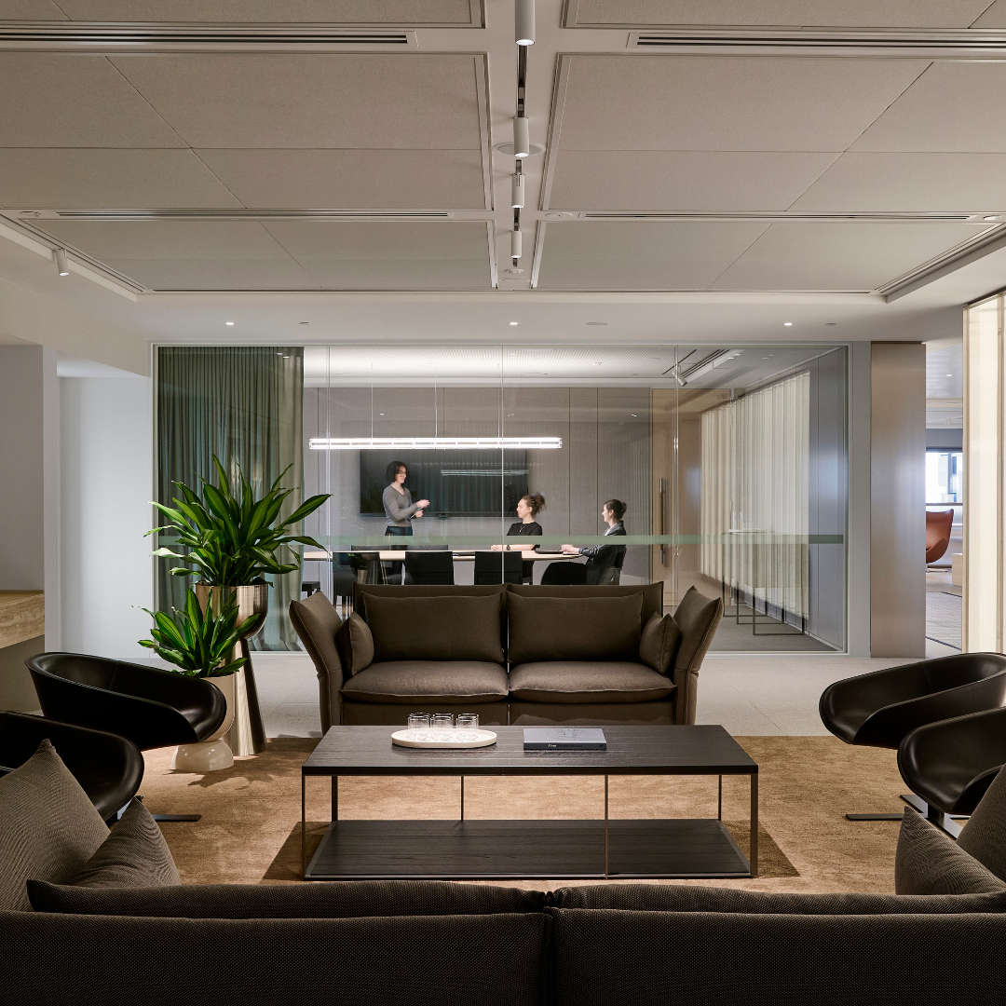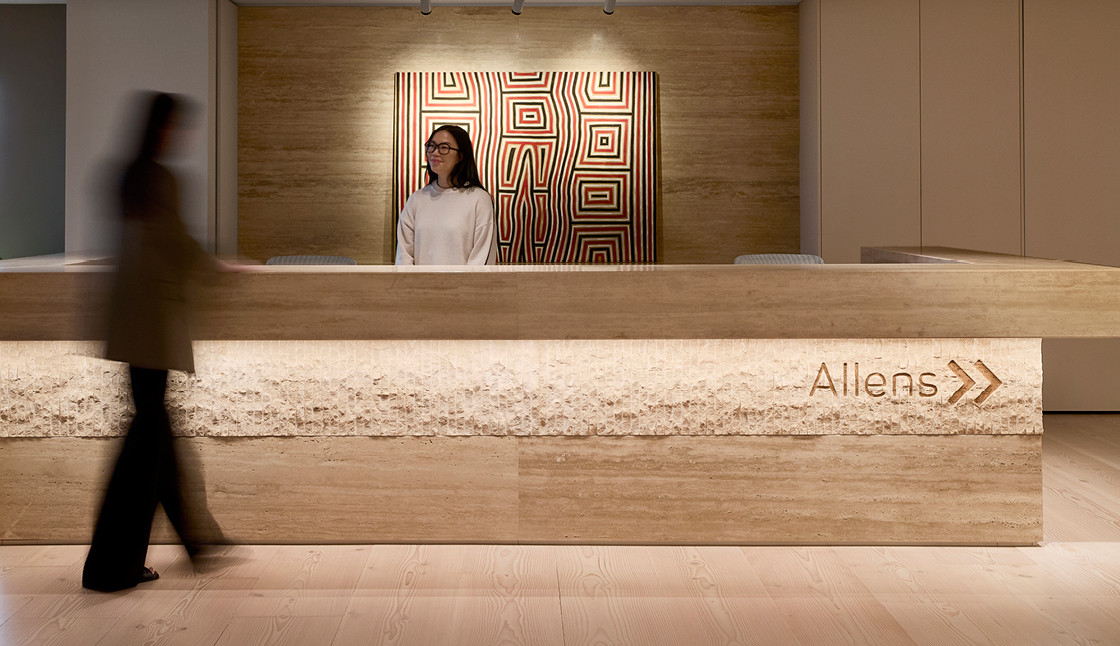When Allens embarked on a major redesign of its Melbourne office at 101 Collins Street, the project wasn’t simply about a new look. It was about rethinking what the future of legal practice could feel like – how culture, technology, wellbeing and design could come together to create a workplace that’s as inspiring as it is functional.
The result, led by international design practice Hassell, is a sophisticated workplace that balances heritage with progress, offering Allens’ people and clients a space that reflects both its 203-year legacy and its forward-looking vision.
For Allens, the decision to undertake a redesign stemmed from recognising that the traditional model of a legal workplace was shifting. “The redesign was driven by a desire to align our physical workspace with the evolving nature of legal practice,” explains Toula Panopoulos, General Manager Business Operations at Allens. “As our ways of working have become more agile, collaborative and digitally enabled, it became clear that our environment needed to reflect and support this shift.”
Allens’ brief to Hassell was built on five core priorities: flexibility, collaboration, wellbeing, technology and identity. According to Hassell Associate Ashleigh White, the challenge was to balance a sense of gravitas with openness. “We wanted to create a workplace that celebrates Allens’ history while feeling welcoming, modern and approachable,” she says. “The firm’s culture is progressive, and the design needed to reflect that.”

The resulting design works hard for lawyers in every mode of practice. It blends enclosed offices with open-plan zones and shared hubs, while a central interconnecting stair and southern-facing communal areas encourage informal encounters. Because of this, the spaces effortlessly adapt to quiet focus and dynamic collaboration. And by pulling private offices away from the windows, the design brings daylight and views deep into the building – a strategic decision that benefits all occupants.
“The legal profession has traditionally been structured around practice silos, but we wanted to shift the dynamic,” Panopoulos adds. “Strategically placed collaboration zones, shared amenities and breakout areas invite spontaneous interaction, cross-practice engagement and co-creation with clients.”
“The removal of physical barriers was a key goal,” says White. “By opening up sightlines and creating a central café hub, we’ve built in opportunities for people to connect across practice groups, something that can spark new thinking and stronger outcomes.”
Materials play a central role: soft timbers, natural stone and textured fabrics lend a timeless quality, while integrated planting and biophilic design brings freshness and calm. Lighting design maximises natural light, complemented by task and ambient lighting that supports comfort and focus throughout the day.

Sustainability was a core pillar of the design. Low-VOC materials, energy-efficient lighting and waste-reduction strategies were specified. The project also reused a significant portion of materials from the previous fitout, and existing furniture was reupholstered and refreshed. “It was about making considered choices at every stage – partnering with suppliers who share our ESG commitments and ensuring the project aligned with our broader values,” says Panopoulos.
With wellbeing elements such as natural light, quiet zones and integrated greenery playing a central role, the internal response has been positive. “The design has quickly become a catalyst for connection and engagement,” says Panopoulos. “The staff café in particular has been a great opportunity for people to connect when they’re in the office.”
Within the broader community, the workplace complements the prestige of 101 Collins while introducing a distinctly human and modern layer. “It’s not just about Allens in isolation,” says White. “The design contributes to the vibrancy of the broader 101 Collins community, reinforcing the
building’s reputation as a destination for Melbourne’s leading businesses.”
For a firm with more than two centuries of history, the new design represents a milestone. It demonstrates how one of Australia’s most established legal institutions can remain progressive, people-focused and future-ready – while making its mark within the 101 Collins community.
—
Allens
Levels 35–39, 101 Collins
allens.com.au




