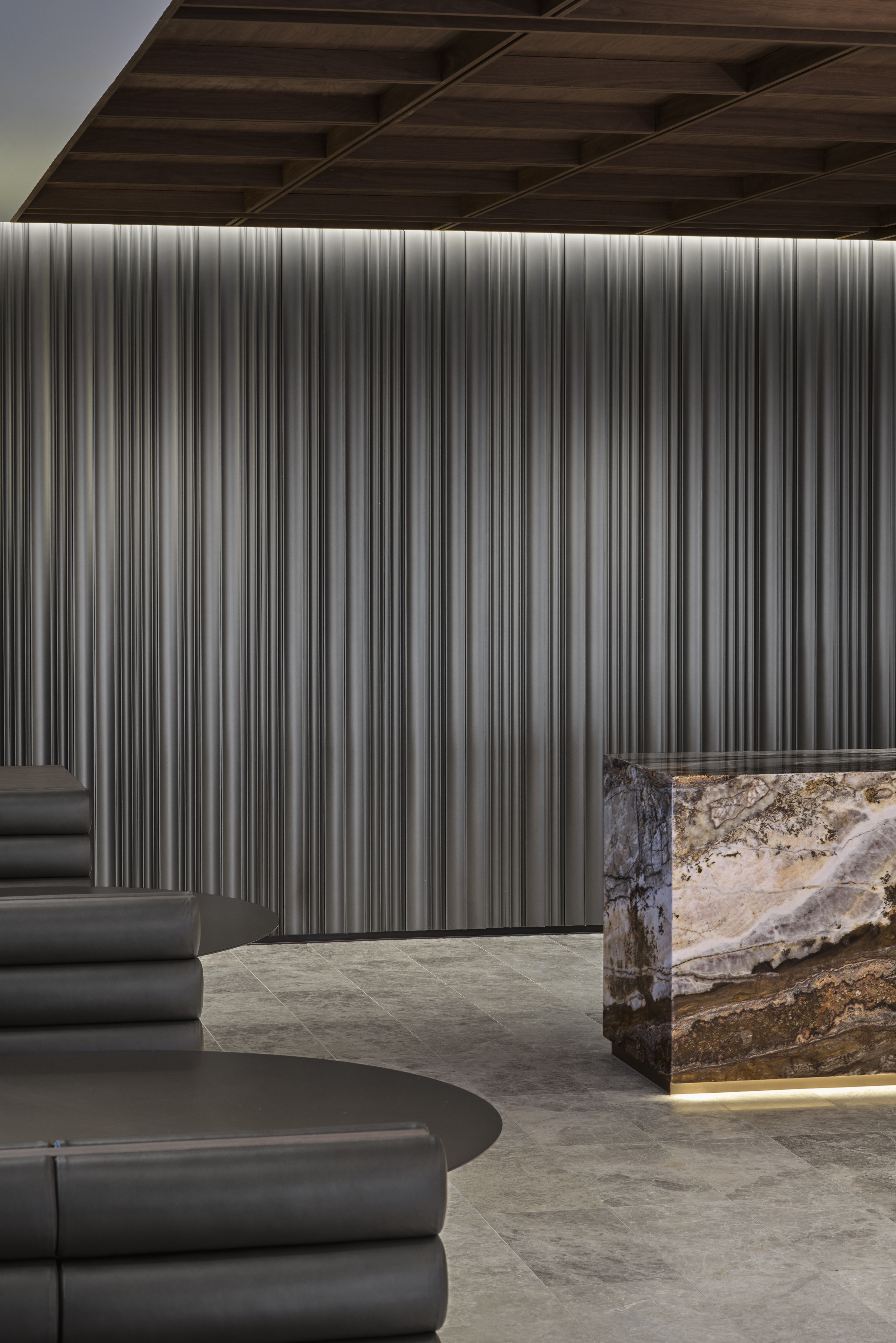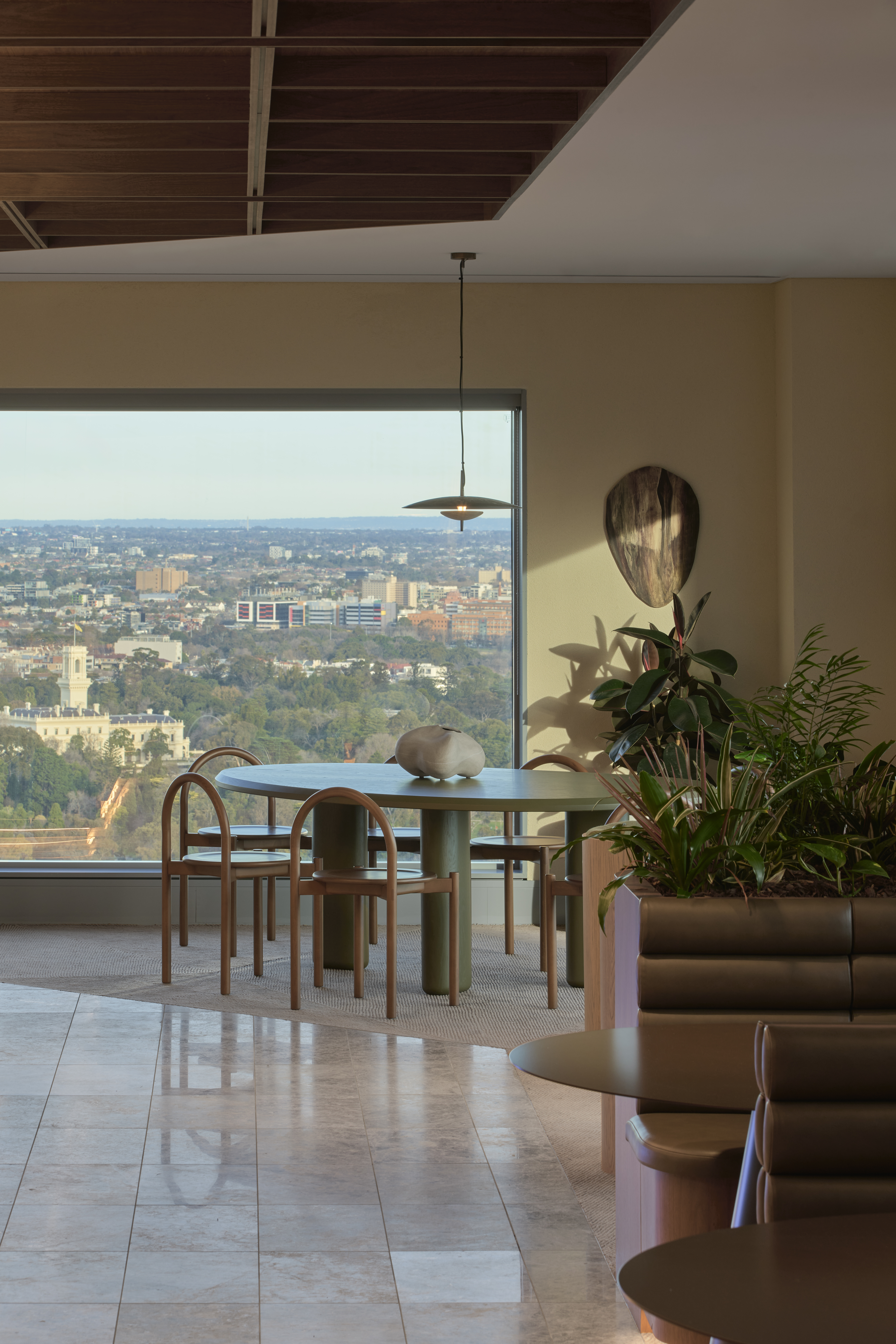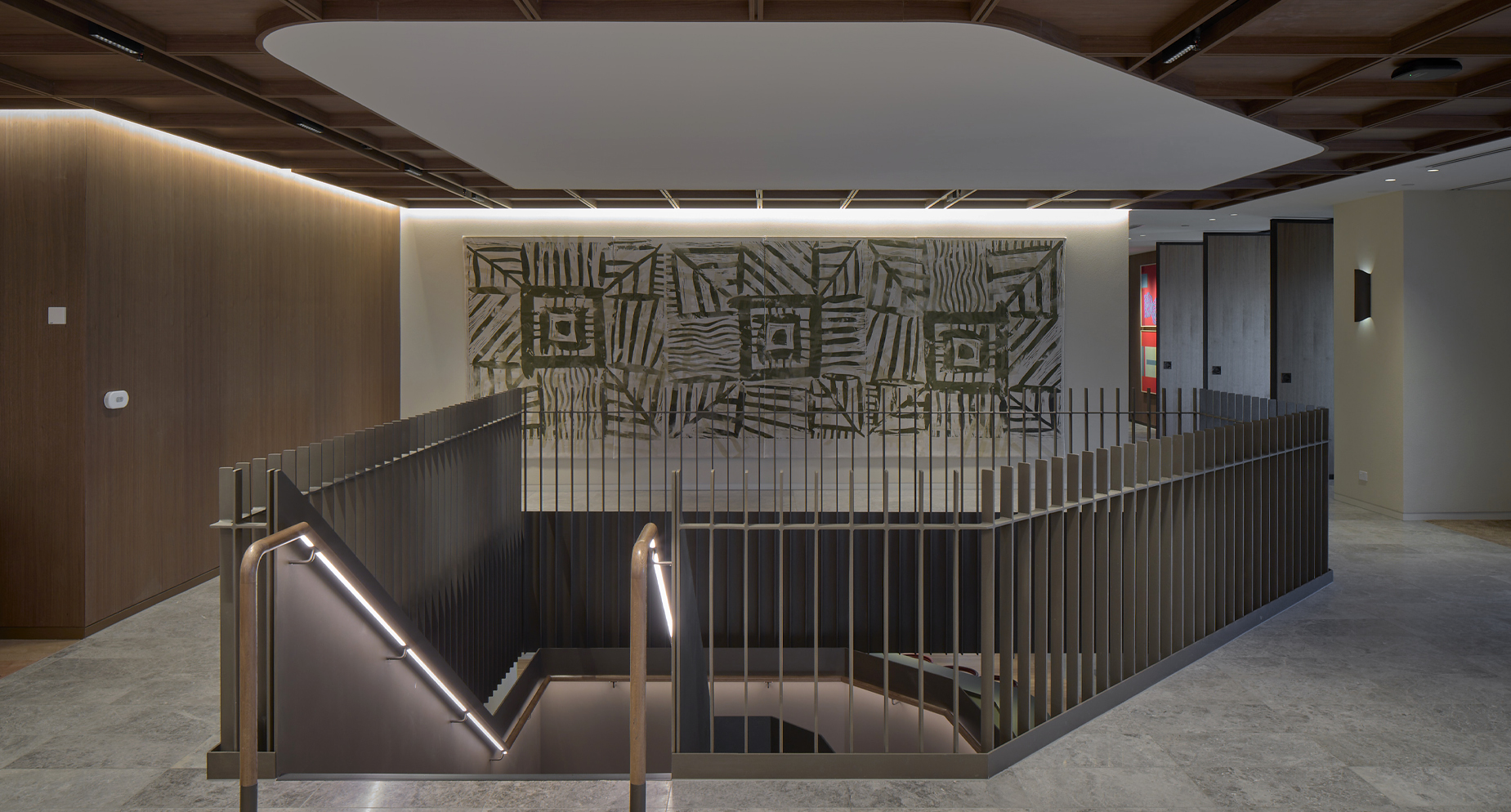Design, People, Business, Culture // November 2024
Timely Return
Kate Pilgrim goes back to the future as she returns to JLL as Victorian Managing Director, just in time to enjoy its newly completed offices at 101 Collins Street.
Share this on LinkedIn, Twitter
For Kate Pilgrim, the decision to leave JLL after 18 years was an agonising one. Pilgrim had carved out a highly successful career, joining JLL in 2004, being promoted to Director, Corporate Solutions in 2010 and becoming a Senior Director in Tenant Representation in 2017. But, when a newly created role as Market Engagement Manager came up at Charter Hall, she seized the opportunity. “My background is in corporate tenant advisory and representation, overseeing lease negotiation, site selection, market research, strategic portfolio reviews and financial and location analysis,” she explains. “So, going over to landlord side was a chance to round out that experience, but also gain exposure to the leadership and strategy of the broader business.”
In her two years at Charter Hall, Pilgrim sat on the Office Leadership Team, working across multiple asset classes and gaining understanding of investor requirements and strategic growth. Returning to JLL as Victorian Managing Director in 2024, she’s applying these leadership skills in the JLL Victorian business. “My role at Charter Hall was focused on the customer, so it’s made me elevate how we consider our customers in a cohesive manner across multiple business lines, bringing cohesion to solutions and opportunities for our clients.”
And what a timely return it is. Coinciding with the completion of JLL’s new offices at 101 Collins Street, Pilgrim is back working in the building she’s been placing tenants into for over 20 years. “The opportunity to return to 101 Collins played a big role in my coming back to JLL. When we moved to 101 Collins Street from the other end of town in 2016, it was a rediscovery for us. I had been with the business for a long time, but it gave me a new sense of energy and pride coming to work in such an iconic building.” Prior to the completion of the new office across Levels 32 and 33, the business was split over three non-adjacent levels, so bringing the team together and providing an equitable experience across both the floors was key.
“The fitout was also a great opportunity to showcase the work we do every day for our clients within our own tenancy,” says Kate. “It’s an invaluable example of our teams’ capabilities, from Strategy & Change Management, to Project and Construction Management, Technology and Sustainability & Design.” As part of the relocation project, JLL established a series of committees and change champions to ensure everyone in each line of the business was involved in the journey.
“The design process was collaborative throughout,” says Catherine Wild-Taylor, Associate at JLL. “We held a number of workshops with the consultancy team and executive stakeholder group to consider how to impactfully bring the business together in one space, while providing a range of spaces and settings that cater to different teams and diverse ways of working. Providing space for focus work was crucial, as was designing a collaborative environment that inspires our staff and reaffirms JLL’s strong cultural values.”
![]()

Knowing the building personally gave the team the chance to acknowledge 101 Collins and the importance of the building to the local JLL story. “With JLL residing here, our design team has an innate understanding of the building,” Catherine explains. “We’ve tied our design language back to the ‘evolution of luxury’ that is 101, with a strong focus on featuring local products and artists, paying homage to the ‘home to some of the most compelling gallery spaces in the city’.” Like the building, the new office supports and features local artists and makers, with three custom artworks by Australian artists Lisa Waup, Anastasia La Fey and Hugh McCarthy.
As users of the building, the fitout also gave the team the chance to look critically at the cur - rent space and assess how the new office could provide an improved solution. Key focus was on repositioning the built environment towards the core to provide natural light to all social, collaborative and work spaces rather than just meeting zones, as well as using a centralised staircase as both an architectural feature and a means of connecting the two floors.
Designed to reset the culture and bring disparate teams together in one space, Level 33 is the ‘client focus’ floor, while Level 32 is the ‘connect focus’ floor. With unbeatable views and an open-door policy, Level 33 welcomes clients and staff into a vibrant hospitality experience. A reception area and buzzy work café draw you into the space towards views to the bay, setting an energetic tone and providing spaces for clients to drop in or stay and work. The front of house meeting rooms sprawl around the southern façade, while a business lounge takes centre stage and enjoys panoramic views.
![]()
“The business lounge is a new space typology for JLL,” says Catherine. “It will cater to a range of uses, from an executive touchdown space day-to-day, with the opportunity for client lunches, dinners and presentations. The boardroom will therefore function more typically as an executive meeting space with enabled technology. The location of the boardroom around the floorplate also encourages clients and visitors to meander through the front of house spaces, experiencing what they have to offer before reaching this destination space.”
Head down the folded ribbon steel plate stair - case to the town hall and breakout space on Level 32. Catering to 100+ seated events using stackable chairs, perimeter banquette seating and a tiered seating space, this space has the ability to hold functions that use both Level 33 and Level 32 via the internal stair. The workspaces on both levels are laid out almost identically – an intentional strategy to help with neighbourhood planning, flexibility and creating an equitable experience across both the floors. Both work zones also feature a library space to provide an opportunity for quiet, focused work.
“It’s been a great journey for all of the groups across our different departments. Coming together has forged a connection and I think everyone feels a sense of ownership in what we’ve delivered,” says Kate. “It’s been a great way to reset our culture and create community and belonging for our people on and offsite at JLL. I look forward to nurturing our talent in this beautiful space and giving back to the place that has given me so much over the years.”

![]()
JLL
Levels 32 & 33
101 Collins Street
jll.com.au
Photographer: Peter Clarke


