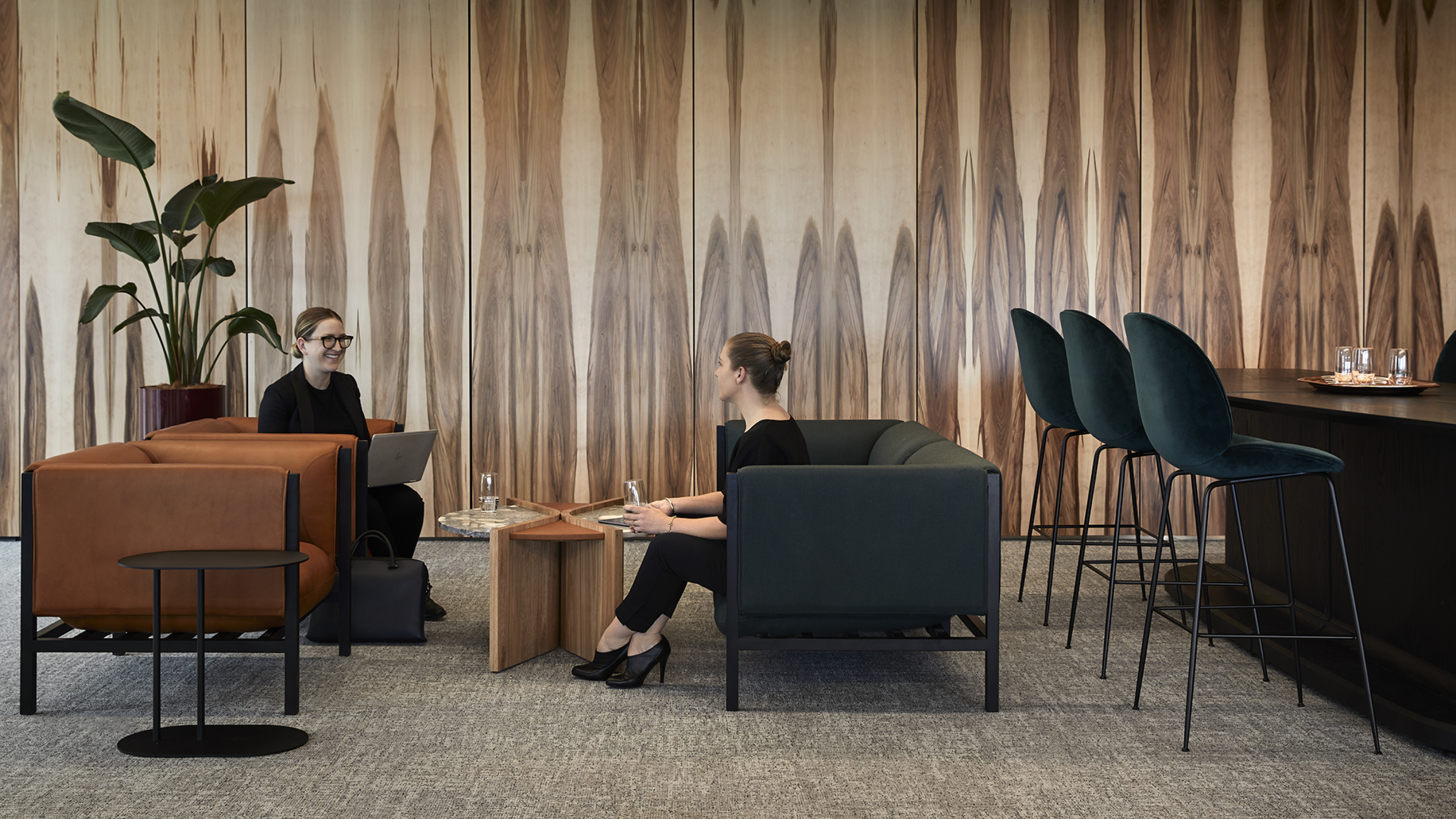
Home Office
When Gilbert + Tobin moved into 101 Collins Street in 2011, they were 40 people. A decade later, they were 150 people working on the same single floor on level 22. “Ultimately, we outgrew the space and needed to expand”, Simon Muys, Partner, Gilbert + Tobin, tells One Hundred and One. Rather than look elsewhere, they stayed at 101, taking over two recently vacated floors. “There’s a real affection for 101 Collins from several of our partners, who recognise the quality of the building and how well it has served us. We wanted to maintain that.”
Gilbert + Tobin’s Sydney team had recently experienced a shift of its own, moving from their traditional Park Street office to the newly completed Barangaroo precinct in 2016. Designed by Woods Bagot, moving to such a forward-looking workplace was a significant step for a law firm, however Gilbert + Tobin embraced the opportunity to reflect the company’s progressive nature. Open plan working, collaborative desk spaces and a new design platform that allows staff to select different locations to host meetings, work alone or collaborate with team members, has both changed and reinvigorated how the company works.
“The Sydney fit out was in a new building, overlooking Sydney Harbour, with lots of light and big open spaces”, explains Sue Fenton, Senior Associate at Woods Bagot. “We needed to translate the Gilbert + Tobin brand to a totally different context and building constraint.” As well as a distinctly Melbourne aesthetic, the design was driven by 101’s floorplate – famously cruciform with four distinct sides and a central core of services. How could they ensure their Melbourne team the same sense of openness and equity of space afforded to their Sydney colleagues?
“We focused on the lived experience of all our people, not just our lawyers, but our support staff and operational team,” explains Simon. “We didn’t want a chickens-in-pods situation, but an experience that starts from the moment you step out of the lifts.” Together with Woods Bagot, the team did several experience-mapping workshops, working through every possible scenario – from how and where people have meetings and where they sit to have coffee, to what sort of groups they’re in and the technology they use – to figure out how the space could work best.
The open plan space has no offices, instead a suite of spaces the team can access to support them. Woods Bagot developed unique curved workstations, with curved screens and integrated planting – the organic form allowing for an open flow throughout the space while providing relative privacy. “There’ll always be that person that speaks at high volume on the phone or who has highly confidential conversations”, says Sue Fenton. “So, how do you support these people and not disrupt those around them?”
The reception area is flexible and open, with pivoting blade-form walls that can be left open, extending the reception experience if the surrounding boardroom and business lounge spaces aren’t in use. Quiet rooms allow for focus time, while a dedicated suite of client meeting rooms has its own floor. Woods Bagot also developed luxurious staff ‘together spaces’ to encourage a sense of belonging, including a library and flexible business lounge with an openable bar section for Friday night drinks that can be completely packed away to become a large open space for hosting learning programs or panel discussions. The staff hub and kitchen overlook Port Philip Bay making breathtaking views a shared experience.
“These are the spaces we can all be together, so they needed to work really well,” says Simon. “The communal space has the best view in the building!”
Gilbert + Tobin’s long and proud history of championing indigenous art was another driving force in the design. A large-scale commission by Kamilaroi artist Reko Rennie sits at the heart of the renovation, welcoming people as they enter. “Reko was a natural artist for us to collaborate with,” says Simon. “His boldness and confidence are consistent with how we see ourselves.” Other pieces from the company’s extensive collection, as well as pieces from Craft Victoria and a collection of art books from the National Gallery of Victoria celebrate Gilbert + Tobin’s commitment to creativity.
The Melbourne team had three months in the space before being thrown into lockdown five and six. “It was a good opportunity to test it out in a mid-and-post Covid world”, says Simon. “You could see from the moon that we were going to move into a world of screen-based interaction, so we were right to have worked hard on the technology in the space. Ensuring all our people had enough space was also prescient because it meant we didn’t need to move desks or redesign things in order to social distance!”
In that time, without asking or mandating people to come in, almost all the Gilbert + Tobin team came in and worked from the new space, emphasising the importance of the office as a place for people to connect and the need to adapt our buildings to be future-fit. “It was a great honour to work at 101 Collins,” says Sue. “There will always be opportunities for new buildings, but celebrating our existing buildings is the way of the future.”
Download our debut journal, One Hundred and One, to read this article and many more, here.